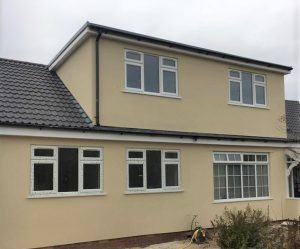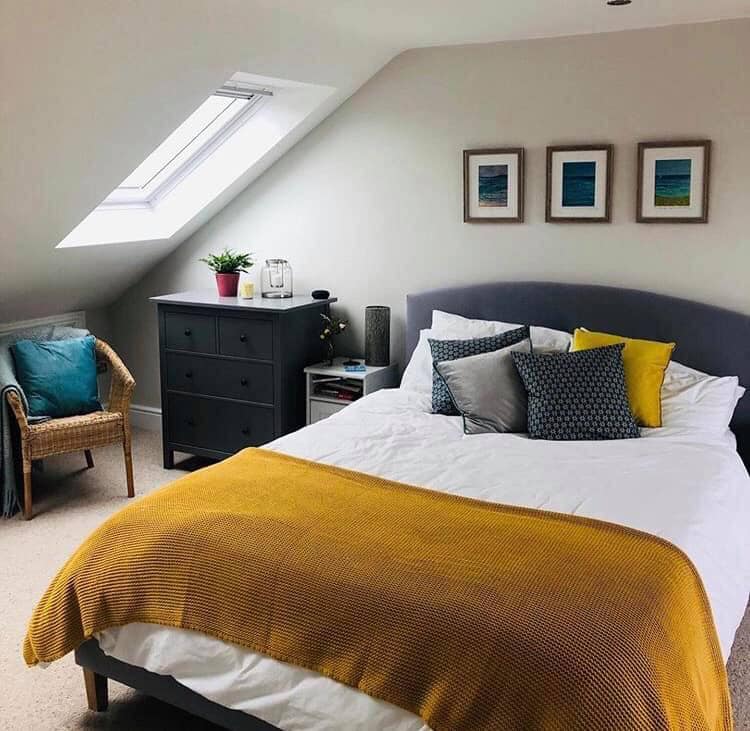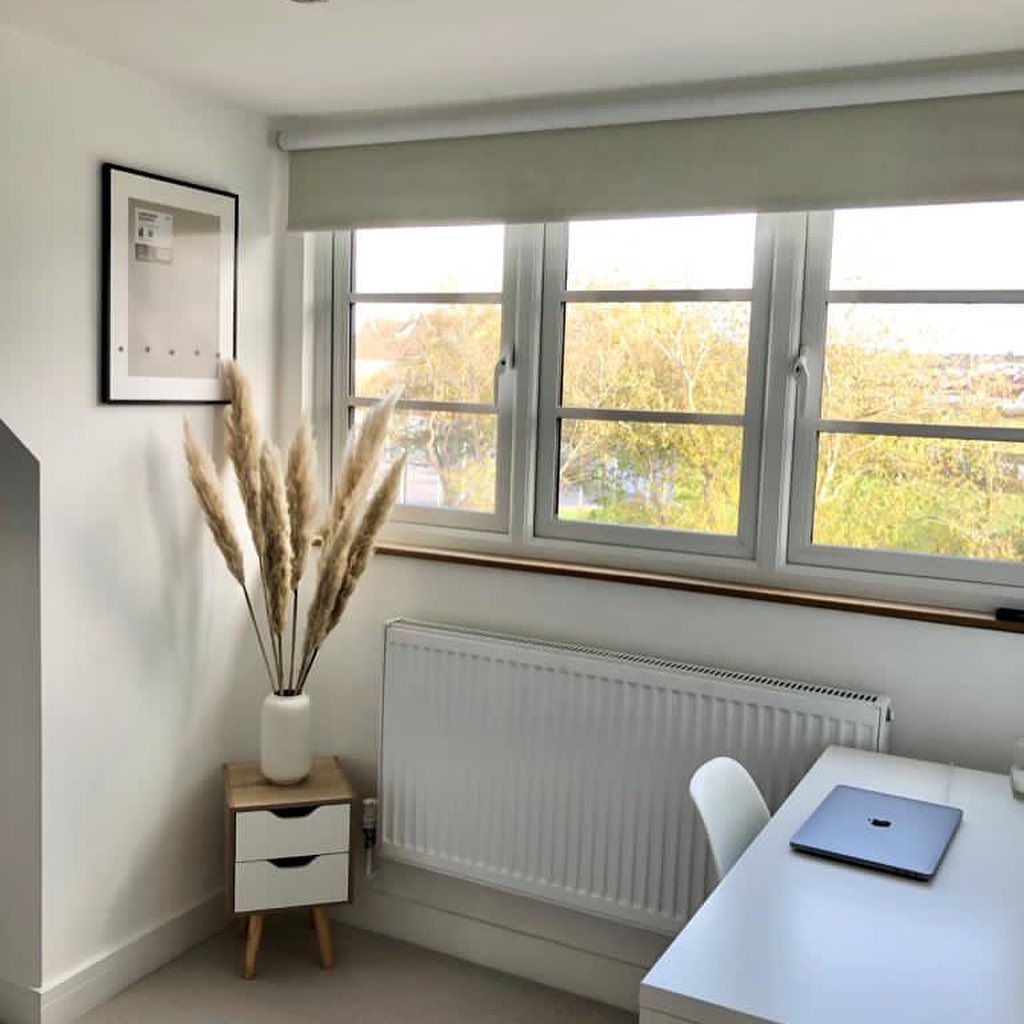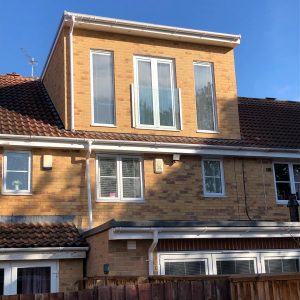06 Jun The Complete Guide to Loft Conversion Building Regulations
Loft conversions usually require a lot of planning and building work regardless of the type or the extent of the work. Depending on the building, they can also have very specific regulations and guidelines.
Converting your loft can be a worthwhile project as it can add a good amount of well needed space to a home, especially if an extension was not possible. At Turner’s Lofts we offer a complete service for our clients, from start to finish we offer professional advice on assessments, planning, design, and build.

What are the building regulations for loft conversions?
Although a lot of loft conversions do not require express planning permission from your local council, they always need building regulation approval. The company helping you with your loft conversion should be able to assist with building regulations plans and all the necessary specifications.
We undertake a full assessment including planning and design of the best solution for your loft space so that you are able to make the most of your loft conversion. We also provide all the necessary completion certification including the Part P Certificate and Gas Safety.
Semi-detached and terraced houses will need to comply with the Party Wall Act 1996. A wall is a “party wall” if it stands next to the boundary of land belonging to two (or more) different owners. Or if it stands wholly on one owner’s land but is used by two (or more) owners to separate their buildings. If this is the case you will need to serve your neighbour with a party wall notice to inform them of the work. Failure to do so could mean your project is stopped.
The building regulations outline the following:
- New windows need to be big enough to escape out of in case of an emergency.
- If the loft is considered another storey of the house, then proper access like a stair enclosure is required.
- Open plan homes with a staircase will require a sprinkler system for fire safety. However, this only applies to building with more than 3 stories.
- A new floor in the loft will need to provide 30 minutes of fire protection.
- A fire door for the loft.
- Existing doors leading to the rest of the house should provide 20 minutes of fire protection.
- Mains connected smoke alarms.
Other considerations and regulations for loft Conversions.
- Insulation – the new loft will need to meet insulation requirements.
- Electrics – New electrics and wiring must conform to Part P of the building regulations.
- Windows – All windows will need to adhere to fire safety.
- Floor and beams – floors should be able to support the weight of the new room.
- Sound proofing – For a large conversion project, sound insulation should be added.
- Staircase – These are the most regulated part of a loft conversion and there are a lot of specific regulations regarding staircases.
- Bathroom – must adhere to plumbing and electrical regulations. Ventilation will be required.


The Different Types of Loft Conversions
There are multiple different types of loft conversions, the type of conversion will depend on roof structure and shape. Regardless of the size of the loft conversion project, an initial assessment, planning and design will determine the type of loft conversion. We offer a complete assessment, planning, and design service, speak to us today to see how we can help.
Restrictions on the building can also affect the chosen loft conversion type.
- Dormer Loft Conversion – this is the most popular type of loft conversion and is also known as a flat roof dormer loft conversion. It’s a simple and affordable option for loft conversions. The box-like structure provides a flat roof and a lot of space, it also has normal windows as opposed to rooflights. They are usually accepted for planning permission.
- Mansard Loft Conversion – these are usually big projects as they are almost like adding a whole new storey to the house. It is a popular choice for terraced houses. A sloped roof is changed to an almost vertical wall and is commonly added to the back of the house. Planning permission may be required.
- Roof Light Loft Conversion – this is the most affordable way to convert a loft. The loft stays more or less the same, the only thing that is added is roof windows. The floor is reinforced, and any plumbing or electrical wiring is added to make the space liveable. These loft conversions rarely require planning permission.
- Hip to gable loft conversion – These loft conversions are perfect for bungalows or semi-detached houses. The roof is taken back and a new gable is made out of the end wall with a new pitched roof. Planning permission is usually required.
- Modular loft conversion – These are known as ready-made loft conversions as they are ready for assembly or installation. This is the quickest type of loft conversions and require minimal labour. The modular loft company will typically organise planning permission and some lofts come with a Building regulations certificate.


Will I require planning permission for my loft?
This depends on the type of building and the type of loft conversion. The large majority of loft conversions do not require planning permission. However, if you live in a listed building then you will of course require permission. Similarly, any house in a conservational rea or national park will also require permission before any works are started.
The Criteria for not requiring planning permission is:
- New roof adds less than 40m3 for terraced houses and 50m3 for detached and semi-detached houses.
- Loft does not go beyond existing roof slope and is not higher than existing roof.
- No raised platforms or balconies.
- New roofing materials are identical or very similar to existing materials.
- Side facing windows have obscure glazing.
- Dormers and other extensions are at least 200mm from the original eaves.
- Extensions do not overhang original wall.
Find out more about planning permission for loft conversions in our ultimate guide >
Loft Conversion Building Regulations and considerations for Loft Projects
Now that we’ve outlined all the regulations and requirements for loft conversions, you should have a better idea of what to expect and the necessary processes. While planning permission isn’t typically required for loft conversions, building regulation approval is.
We can help with your loft conversion, Tuner’s Lofts offers you complete loft conversion solutions. As experts in loft conversions, we can execute any project from assessment to build. Read more about our loft conversion processes or alternatively, contact our friendly and helpful team today to learn more about how we can help you.

Sorry, the comment form is closed at this time.