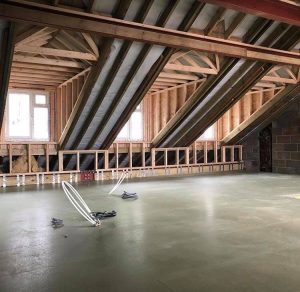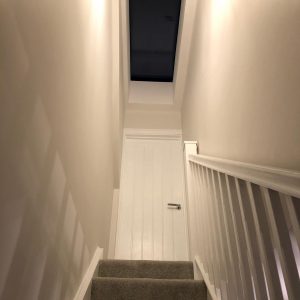04 Dec Loft Conversion Fire Safety: How to Keep Your Home Safe
After investing time and money into a loft conversion, the last thing any homeowner wants is to see their project become damaged. Without the appropriate measures in place, fires cause property damage, including in loft conversions.
When considering which fire protection measures to use within your home, it is important to comply with building standards. By doing this, not only do you reduce the risk of fire in your space, but you also have peace of mind that your space is compliant with relevant safety recommendations.
In this blog from Turners Lofts we’ll outline some useful ways to maximise fire safety in your loft conversion, reducing risk both to your loft space and home itself. If you’re interested in developing your loft, get in touch with our team today!
Fire Alarms for Your Loft Conversion
Fire alarms play a key role in every fire protection system. Effective alarms are of even greater importance in a loft conversion – not only does someone occupying the space need to be alerted of fire on their own floor, but also fires on all lower floors of a property as well.
To maximise the safety of those occupying each level of a property, linking fire alarms together is recommended. When linked, the activation of one fire alarm will lead to the activation of alarms on all floors, including the loft conversion – allowing maximum time for a safe exit from the building.
A system this complex must be mains powered, with a backup battery to account for any power-cuts caused by fire.
Where Should I Put Smoke Alarms in My Loft Conversion?
According to current regulations, smoke alarms must be located:
- In hallways and landing spaces
- No further than 3 metres away from a door within bedroom spaces
- Within 7.5 metres of a commonly used room e.g. room used for eating, living for sleeping
- 30cm away from the nearest light fixture or wall
While these guidelines offer a good starting place when mapping out fire precautions, it should be noted that necessary fire measures can vary depending on the type of building. Checking with an expert is always recommended – contact us today.
How to Include Fire Escape Routes in a Loft Conversion
When adding any structure to a property, fire implications must always be considered. As loft conversions aren’t on the ground floor, windows fail to provide a safe and effective escape route – for this reason, alternative routes must be provided.
Fire Escape Staircases
Staircases supply the main escape route for loft conversions. For this reason, ensuring your stairwell is effectively located and securely constructed is vital. To ensure a staircase is fit for purpose as an escape route, maximally fire-resistant materials should be selected.
Ideally, a staircase should be resistant to fire for up to 30 minutes – allowing ample time for those within the building to be evacuated or emergency services to be alerted.
Other ways to maximise the effectiveness of staircases include:
- Replacing nearby access doors with fire doors to offer a greater barrier of defence
- Installing sprinklers
- Fireproofing ceilings below the loft conversion
In addition, fire protective treatments can be added to existing materials to maximise their fire-resistance.
What are the Requirements for Fire Doors in a Loft Conversion?
Fire doors are an effective method at preventing the spread of fire in loft conversions and other contexts. When it comes to loft conversions, regulations surrounding fire doors are especially strict.
Following a change in regulations in 2007, it is suggested that most if not all doors in a building featuring a loft conversion should be fire doors. The self-closing properties of fire doors prevent the spread of fire through a space. Reducing the spread of fire both helps reduce the damage to a building and its contents and assists in keeping escape routes clear for those looking to escape.
Find out more about loft conversion building regulations >
Regulations surrounding loft conversions suggest the materials used in fire defences should be able to withstand fire for 30 minutes, including fire doors. When selecting the right fire door for your project, the length of time a door can withstand fire is indicated by its FD value – for example, a door with an FD value of 30 will maintain structural integrity for 30 minutes when exposed to fire.
If you’re unsure about what doors you should use for your loft conversion, get in touch with an expert from our team.
Reimagine Your Loft Space with Loft Conversions from Turners Lofts
A loft conversion can be a great way to add space and value to your home. Working with experienced professionals such as us at Turners Lofts we can ensure the project is completed to the highest standards – fire safe, structurally sound, and energy efficient.
We specialise in loft conversions and provide a full-service solution which covers every aspect of your project. From planning permission and building regulations to party wall agreements and construction, we have the experience and expertise to ensure your loft conversion meets all of the necessary requirements and exceeds your expectations.
To start the journey towards your brand-new loft conversion today, get in touch. A member of our expert team will be on hand to discuss your loft conversion project and transform your design dreams a reality. For more information, take a look at some of our other articles below!
Check out our ultimate guide to loft conversion planning permission >
Find the best insulation for your loft conversion with our article >



Sorry, the comment form is closed at this time.